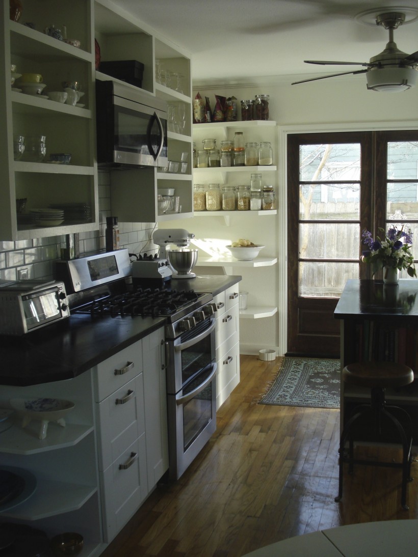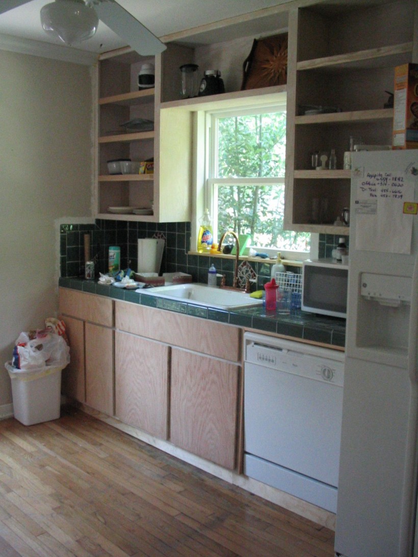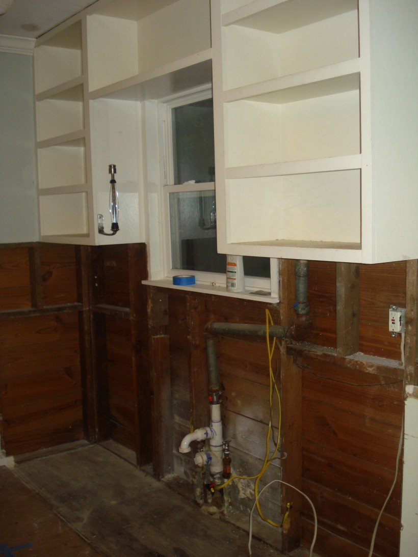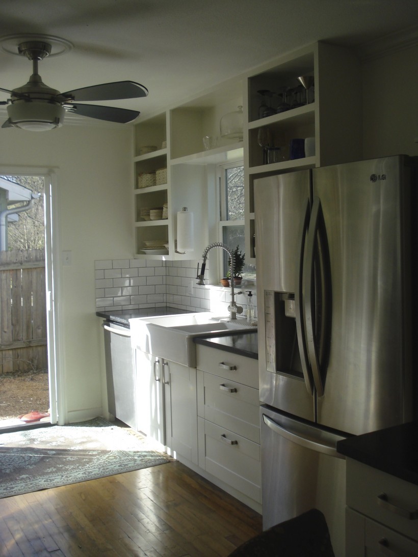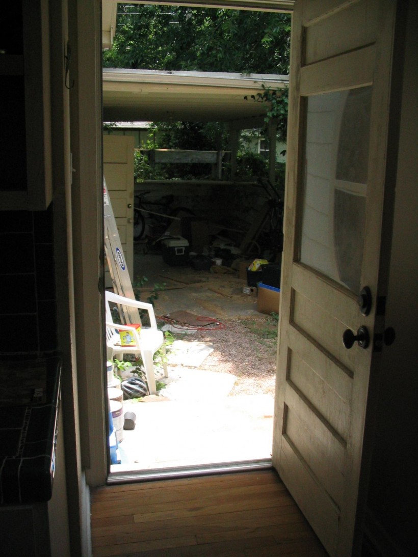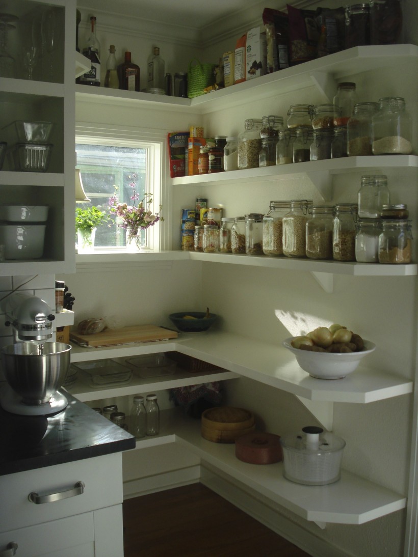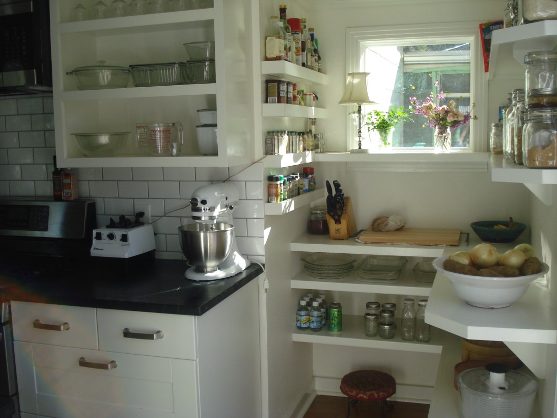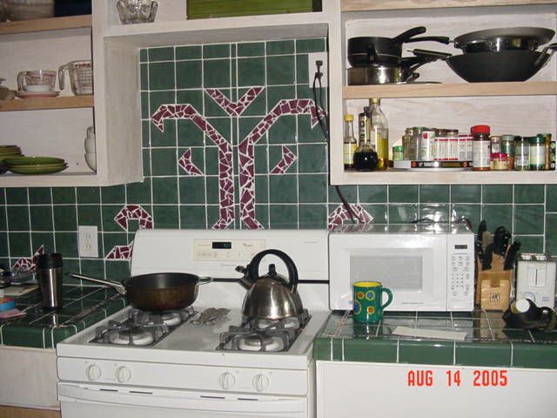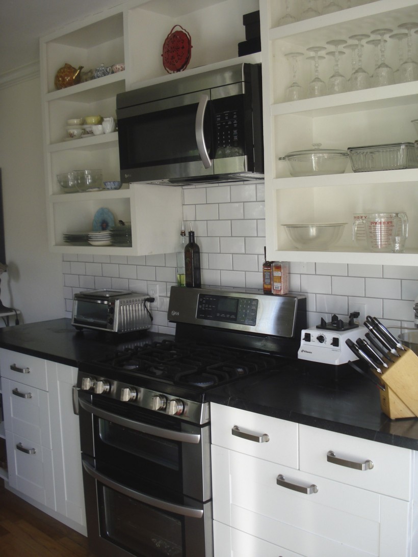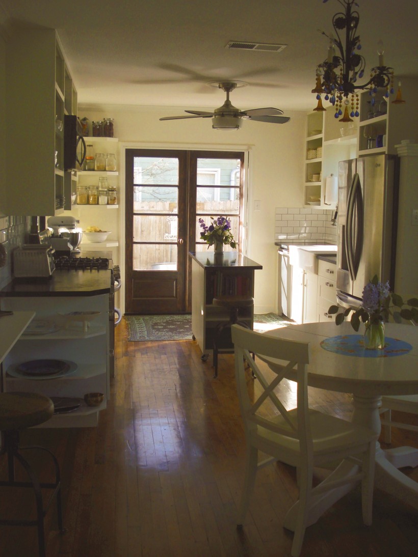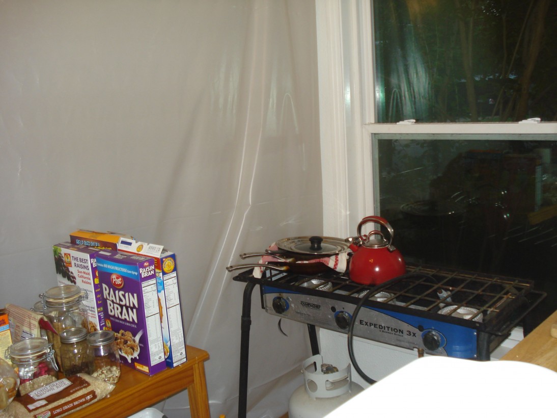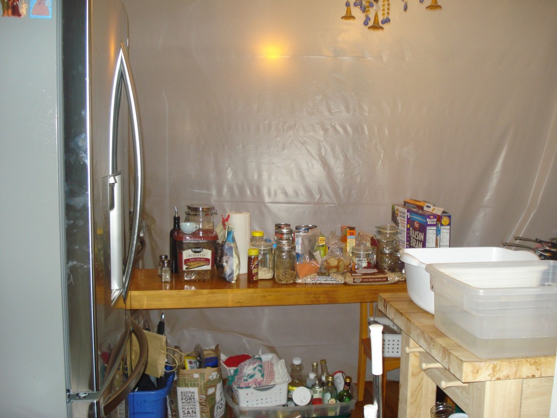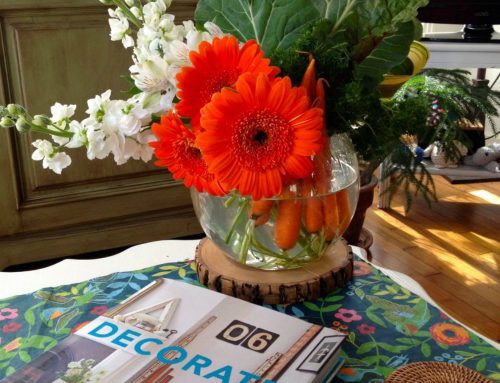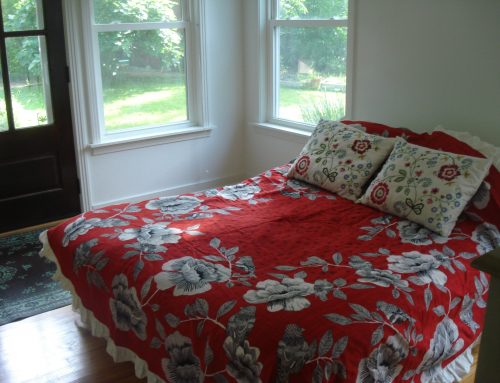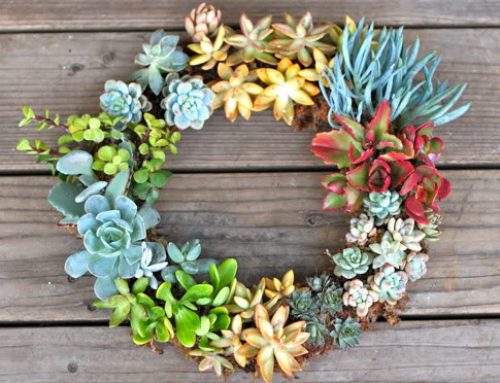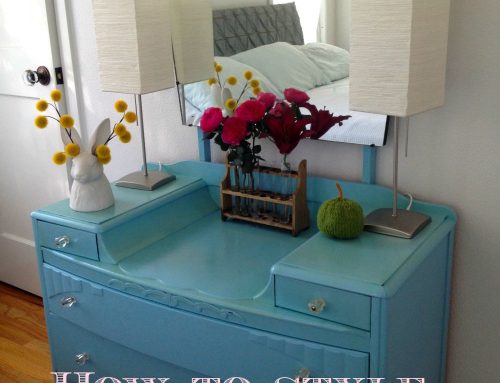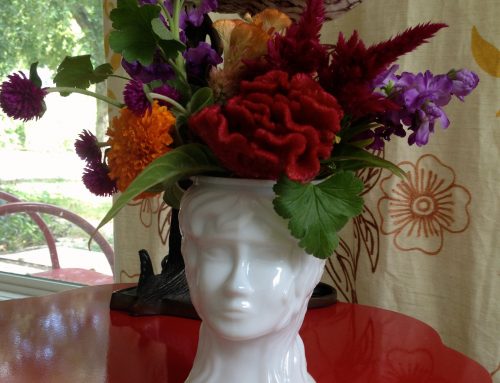So I started this little ol’ blog because I wanted to share my love for flowers and their power to elevate daily life. I wanted to encourage a more beautiful life for you. for me. for the people. But along the way, I discovered my floral love comes from a deeper desire. The desire for transformation. I seem to have a burning need to make changes in the appearance of a space. I can’t help myself…I just want to make it more beautiful. Flowers can do this but sometimes you have to go bigger. Way bigger. So with that said….I bring you my kitchen transformation.
Here are some before and after shots….in all their glory.
The kitchen looked just like this when we bought the house. Eventually I painted everything white, but those tile countertops were hard to keep clean…constantly fighting moldy grout.
When the time came to remodel the kitchen, we decided not to change the footprint. Messing with plumbing and gas lines in an old house IS a can of worms. And we left the upper shelves to keep some original character in the house.
Wa-lah! Used Ikea cabinets on the bottom, a farm sink, white subway tile and soapstone countertops. We also installed french doors where there once was a window.
This was the old back door that lead out to the car port. Horrific, isn’t it! And yep…that’s how it looked when we bought it. Looking back, I think we were clueless….or crazy.
But things have come a long way…and it actually looks pretty good out there now (but that’s for another post). And we turned this little hallway into a walk-in pantry.
We put a small window in the pantry so we could still see outside, and I could grow herbs and things in the windowsill.
Check out the built in spice rack. Love that.
Here is another before shot. The “cooking” area. Eek! Former owner (who did the tile work) told me that the red tile was modeled after a butterfly. Hum?
But here she is today. New bottom cabinets. New stove. New backsplash. Soapstone countertops. Classic.
Looking into the kitchen from dining nook. We put in french doors where there once was a window, and then the pantry is where there once was that back hall/door.
We made a rolling island so we can change the configuration of the kitchen when needed. Built trash and compost into the island also….which works out great when prepping on it.
I really wanted a more industrial base to the island. Something like an old singer sewing machine base, so we could have a place to store a few bar stools…and we could sit around the island at times. But I went with the rolling island for now. If I ever find that perfect base, I will remove the soapstone top off of this one and install it on the industrial base.
This photo was taken in the winter so you can see the house next door through the french doors (which we LOVE having wide open on nice days). In the summer, the crepe myrtle tree is in full bloom and buffers the houses nicely. I recently installed a lattice and some jasmine on that fence…so in a few years we will have a wall of jasmine to look at. My hubby installed a small pond out there too…so it’s quite delightful. You can read about the side yard transformation here.
So while this whole remodel is going on, we were condensed down into the dining nook to work. Here is the stove set-up.
And here is the “pantry” table and the “washing” area. I have never missed running water and a kitchen sink more!
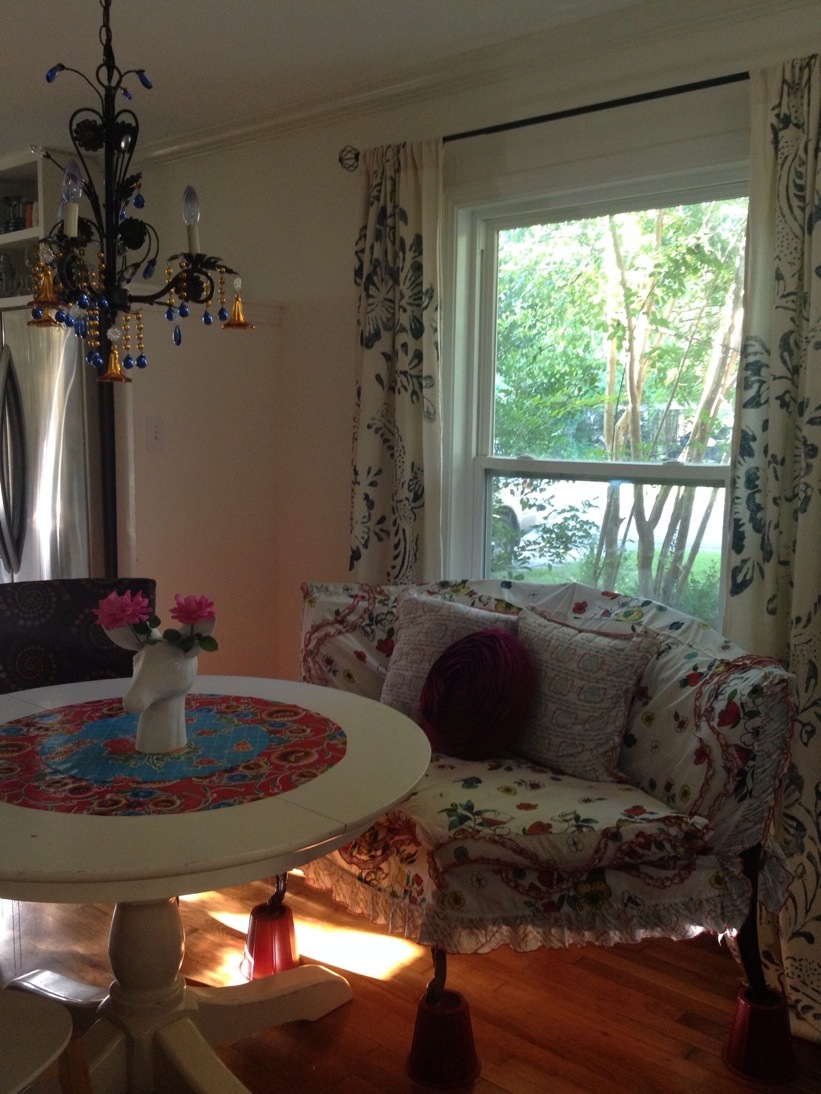
Here is the dining nook today. You can read about I slip covered that loveseat with a tablecloth here.
So that is my kitchen transformation. I hope it inspires you to think BIG and GO BIG. The rewards are worth it.
And lastly, I would like to give a shout out to my designer friend Merri Gale for brainstorming the whole kitchen plan with me, and to her honey Donald for building out my pantry. Without them I might still be cooking in that dumpy old kitchen. Hip Hip Hooray for the power of transformation!
